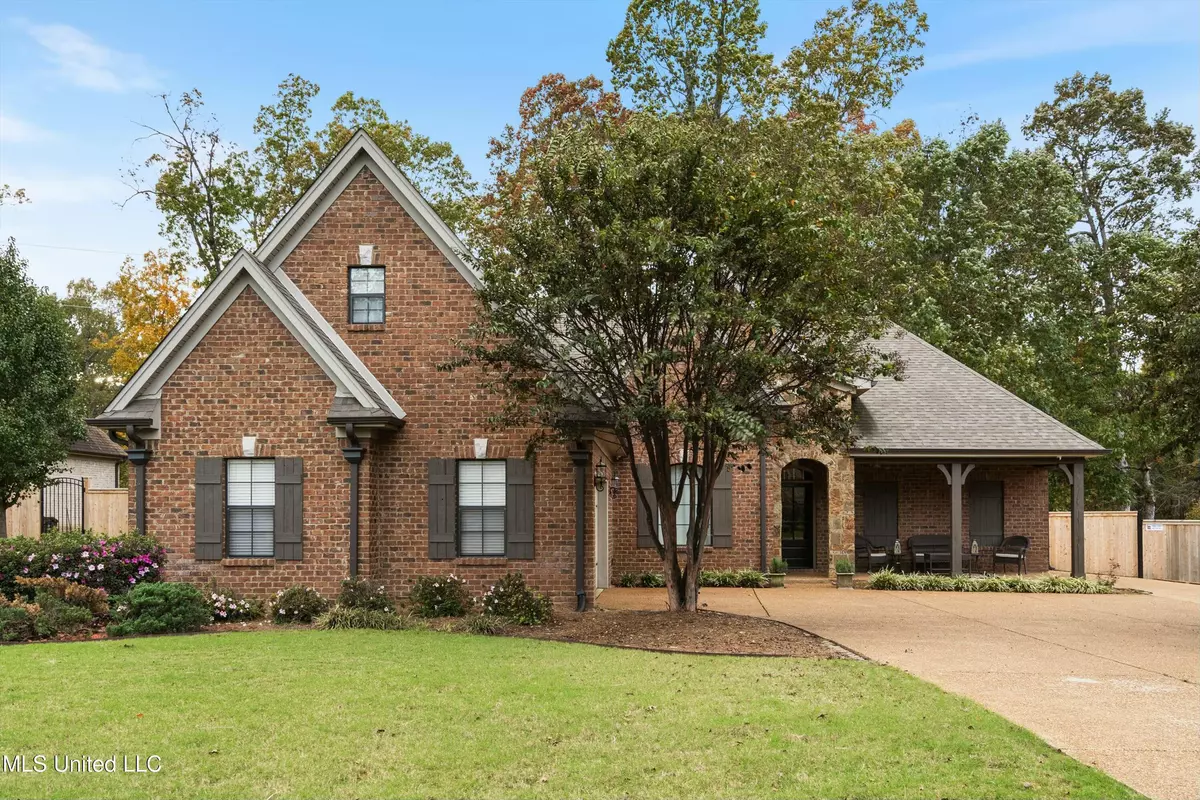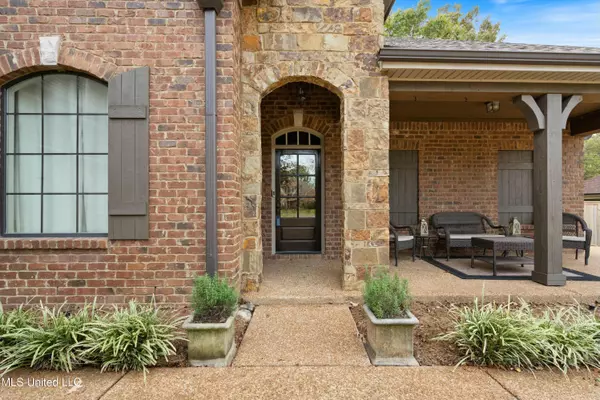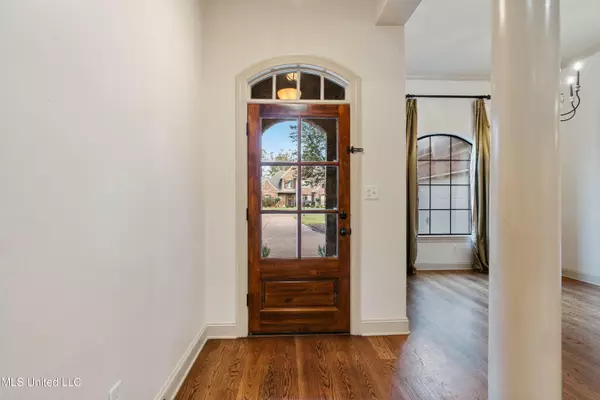$376,000
$376,000
For more information regarding the value of a property, please contact us for a free consultation.
4 Beds
3 Baths
2,548 SqFt
SOLD DATE : 12/23/2024
Key Details
Sold Price $376,000
Property Type Single Family Home
Sub Type Single Family Residence
Listing Status Sold
Purchase Type For Sale
Square Footage 2,548 sqft
Price per Sqft $147
Subdivision Forest Meadows
MLS Listing ID 4097281
Sold Date 12/23/24
Bedrooms 4
Full Baths 3
Originating Board MLS United
Year Built 2008
Annual Tax Amount $2,257
Lot Size 0.460 Acres
Acres 0.46
Property Description
Great location, beautiful curb appeal, eat in kitchen, separate dining room, crown molding, irrigation system, split floorpan with 3 bedrooms downstairs- this stunner has it all! Welcome to 1897 West Keenlan Drive. Pull up to a professionally landscaped and irrigated yard with courtyard entry, a parking extension and a double garage equipped with extra storage space. The covered front porch with stone entry is the perfect spot to enjoy your morning coffee. Step inside to a beautiful open floor plan with separate dining room, a double sided fireplace shared with a sunroom w built in bar cabinetry & beverage refrigerators leading out to a covered back porch, fire pit area and deck overlooking the newly fenced back yard. In the eat in kitchen you will find custom cabinetry w granite countertops & under cabinet lighting. This charmer features a split floor plan of 3 downstairs bedrooms and 2 bathrooms with a large bonus room or 4th bedroom and additional bathroom upstairs. The primary bedroom hosts a spacious bathroom with walk in shower & double shower heads, a separate jacuzzi tub, double vanities and two large closets. Located in a beautiful subdivision with top rated Hernando schools, this home is a must see!
Location
State MS
County Desoto
Direction From I55 turn East onto Commerce Street. Turn left on McIngvale Road, then right onto Thousand Oaks Drive. Turn left onto Oak Bridge Drive then left on West Keenlan Drive.
Interior
Interior Features Built-in Features, Ceiling Fan(s), Crown Molding, Double Vanity, Dry Bar, Eat-in Kitchen, Granite Counters, High Speed Internet, Open Floorplan, Primary Downstairs
Heating Central
Cooling Central Air, Gas
Flooring Carpet, Hardwood, Tile
Fireplaces Type Double Sided, Great Room
Fireplace Yes
Window Features Blinds
Appliance Dishwasher, Disposal, Electric Cooktop, Microwave
Laundry Laundry Room, Lower Level
Exterior
Exterior Feature Private Yard, Rain Gutters
Parking Features Attached, Garage Door Opener, Garage Faces Side, Storage, Concrete
Garage Spaces 2.0
Utilities Available Electricity Connected, Natural Gas Connected, Sewer Connected, Water Connected
Roof Type Architectural Shingles
Porch Front Porch, Patio, Rear Porch
Garage Yes
Private Pool No
Building
Lot Description Fenced, Landscaped
Foundation Slab
Sewer Public Sewer
Water Public
Level or Stories Two
Structure Type Private Yard,Rain Gutters
New Construction No
Schools
Elementary Schools Hernando
Middle Schools Hernando
High Schools Hernando
Others
Tax ID 3073081100013800
Acceptable Financing Cash, Conventional, FHA, USDA Loan, VA Loan
Listing Terms Cash, Conventional, FHA, USDA Loan, VA Loan
Read Less Info
Want to know what your home might be worth? Contact us for a FREE valuation!

Our team is ready to help you sell your home for the highest possible price ASAP

Information is deemed to be reliable but not guaranteed. Copyright © 2024 MLS United, LLC.

"My job is to find and attract mastery-based agents to the office, protect the culture, and make sure everyone is happy! "
2890 Silver Run Rd, Poplarville, Mississippi, 39470, USA






