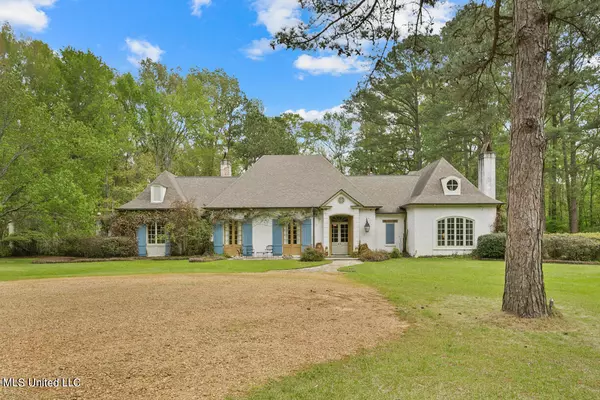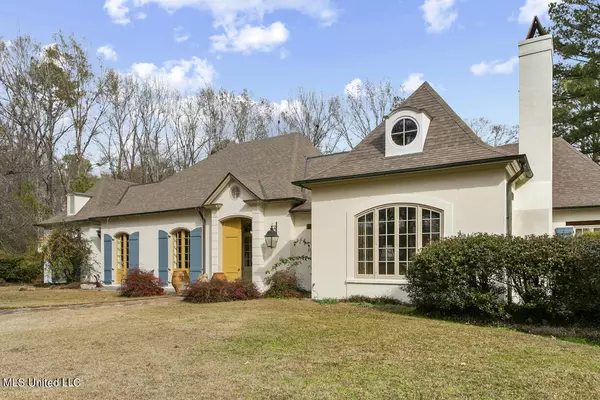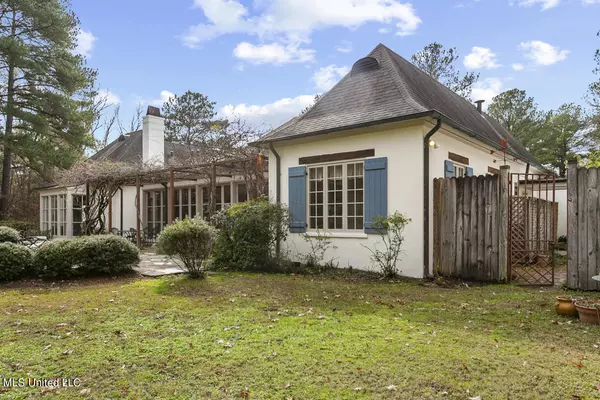$939,999
$939,999
For more information regarding the value of a property, please contact us for a free consultation.
4 Beds
5 Baths
5,855 SqFt
SOLD DATE : 12/20/2024
Key Details
Sold Price $939,999
Property Type Single Family Home
Sub Type Single Family Residence
Listing Status Sold
Purchase Type For Sale
Square Footage 5,855 sqft
Price per Sqft $160
Subdivision Indian Creek
MLS Listing ID 4095703
Sold Date 12/20/24
Style Traditional,Tudor/French Normandy
Bedrooms 4
Full Baths 4
Half Baths 1
HOA Fees $81/ann
HOA Y/N Yes
Originating Board MLS United
Year Built 1996
Annual Tax Amount $14,727
Lot Size 4.800 Acres
Acres 4.8
Property Description
NEW ROOF,NEW HVACS-Lots of Fresh Paint! Flowood's Finest-amazing opportunity for privacy and convenience! Custom built privately gated home on 4.8+/- acres in exclusive Indian Creek. Serene setting with lovely gardens, plantings on a wooded lot with mature trees. 4 or 5 bedrooms and 4 1/2 bathrooms. This architectural gem is solid construction with gorgeous antique beams in the vaulted den, antique wood flooring, and solid wood cabinetry. Generous primary suite features two closets, two bathrooms, plus a sitting area and fireplace. Two or three additional bedrooms downstairs with adjoining baths. One could be a library and another could also be a craft room. Sumptuous Chef's kitchen with large island, huge pantry, tons of counter space and a custom wine cellar. Oversize formal dining room. Huge hearth room is open to the expansive Loggia/sunroom which receives lots of natural light from the floor to ceiling windows and French doors. Upstairs has another bedroom, full bathroom and a media room/play room Extensive outdoor entertaining areas including a large terrace and a separate pool and cabana with two bathrooms. Other land available for sale separately.
Location
State MS
County Rankin
Rooms
Other Rooms Cabana
Interior
Interior Features Bar, Beamed Ceilings, Bookcases, Ceiling Fan(s), Double Vanity, Eat-in Kitchen, Granite Counters, His and Hers Closets, Kitchen Island, Open Floorplan, Pantry, Primary Downstairs, Storage, Vaulted Ceiling(s), Walk-In Closet(s), Wet Bar
Heating Central, Fireplace(s)
Cooling Ceiling Fan(s), Central Air
Flooring Carpet, Concrete, Hardwood
Fireplaces Type Bedroom, Primary Bedroom
Fireplace Yes
Window Features Double Pane Windows,Plantation Shutters,Window Treatments
Appliance Built-In Gas Range, Built-In Refrigerator, Dishwasher
Laundry Laundry Room, Main Level, Sink
Exterior
Exterior Feature Rain Gutters
Parking Features Detached, Electric Gate, Gravel
Garage Spaces 3.0
Pool In Ground, Outdoor Pool, Pool/Spa Combo
Utilities Available Cable Available, Electricity Connected, Sewer Connected
Roof Type Architectural Shingles
Porch Rear Porch, Stone/Tile, Terrace
Garage No
Private Pool Yes
Building
Lot Description Cul-De-Sac, Fenced, Wooded
Foundation Slab
Sewer Septic Tank
Water Public
Architectural Style Traditional, Tudor/French Normandy
Level or Stories One and One Half
Structure Type Rain Gutters
New Construction No
Schools
Elementary Schools Flowood
Middle Schools Northwest Rankin Middle
High Schools Northwest Rankin
Others
HOA Fee Include Accounting/Legal,Management
Tax ID G10-000070-00010
Acceptable Financing Conventional
Listing Terms Conventional
Read Less Info
Want to know what your home might be worth? Contact us for a FREE valuation!

Our team is ready to help you sell your home for the highest possible price ASAP

Information is deemed to be reliable but not guaranteed. Copyright © 2024 MLS United, LLC.
"My job is to find and attract mastery-based agents to the office, protect the culture, and make sure everyone is happy! "
2890 Silver Run Rd, Poplarville, Mississippi, 39470, USA






