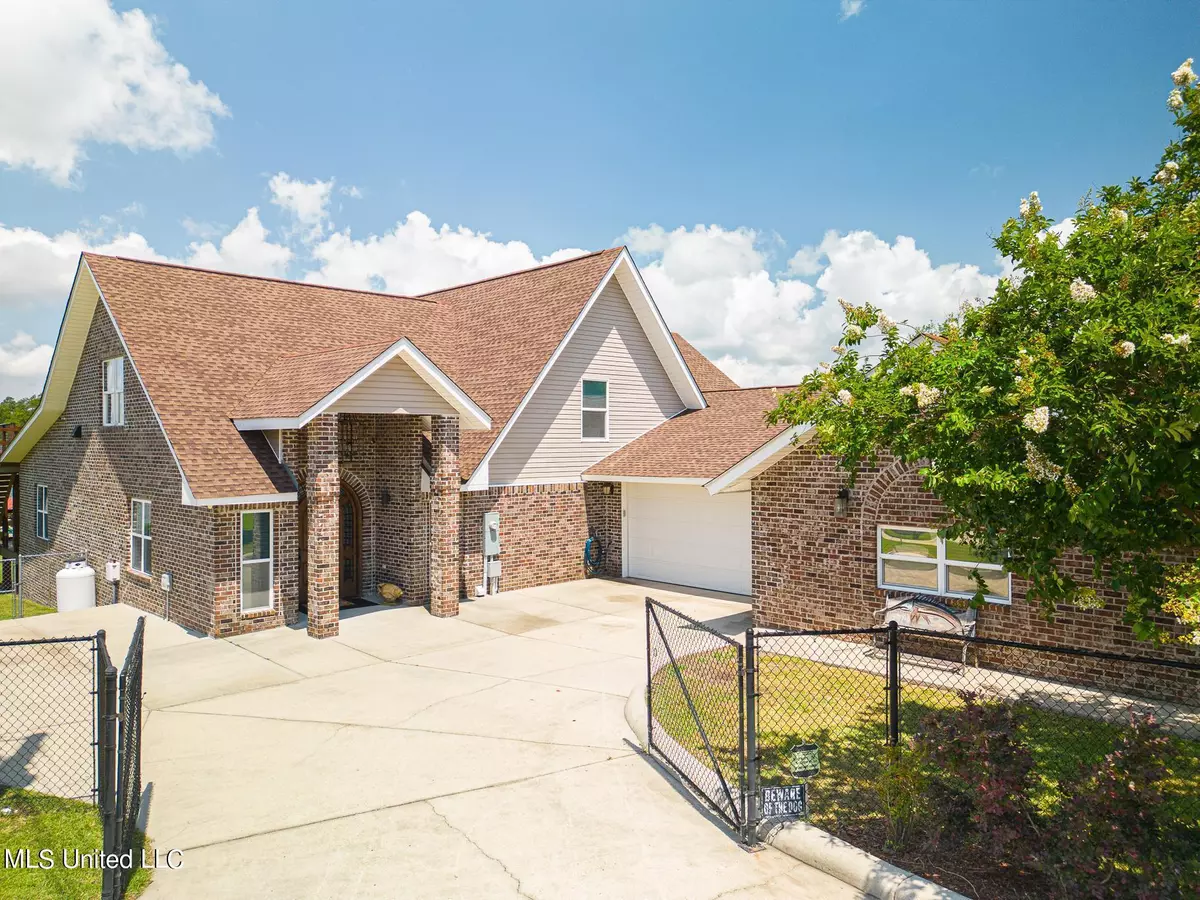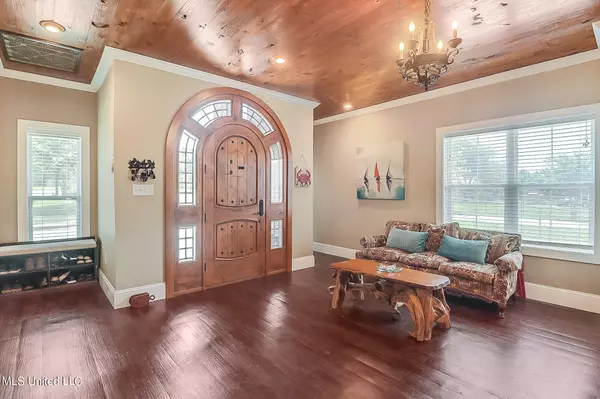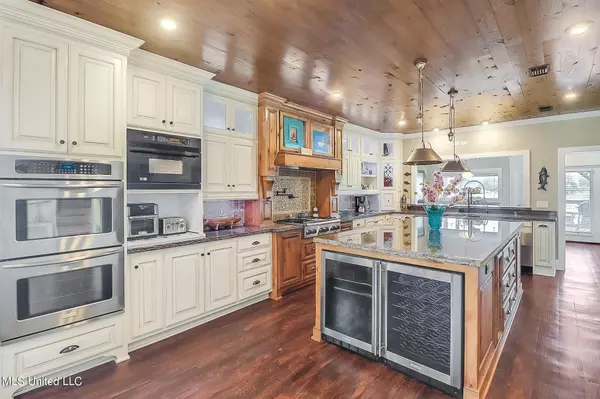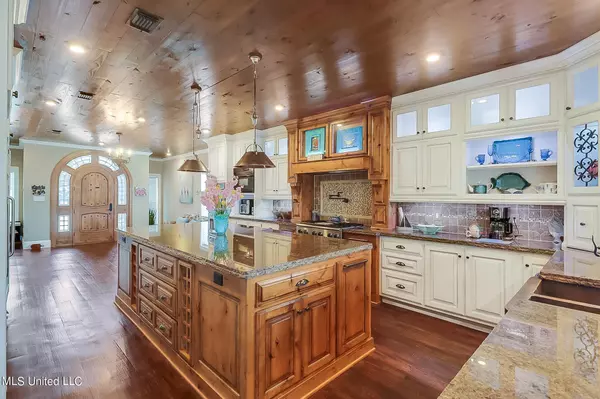$599,990
$599,990
For more information regarding the value of a property, please contact us for a free consultation.
4 Beds
3 Baths
3,734 SqFt
SOLD DATE : 10/31/2024
Key Details
Sold Price $599,990
Property Type Single Family Home
Sub Type Single Family Residence
Listing Status Sold
Purchase Type For Sale
Square Footage 3,734 sqft
Price per Sqft $160
Subdivision Riverline Hills
MLS Listing ID 4082000
Sold Date 10/31/24
Style Traditional
Bedrooms 4
Full Baths 3
Originating Board MLS United
Year Built 1977
Annual Tax Amount $2,450
Lot Size 0.570 Acres
Acres 0.57
Property Description
PRICE IMPROVEMENT
Back on the Market at no fault of the Seller
LAKE LIFE AT ITS BEST!
Located at the end of a quiet cul de sac, this stunning two story, 4 bedroom, 3 bath, piece of paradise on the beautiful Lake Helen, offers so much that its sure to impress. Once you walk through the beautiful arched front door, you are greeted with breath taking tongue and groove ceilings, a large sitting area that opens to a beautiful Chef kitchen offering custom cabinetry made of knotty Alder with all of the extras. A Pantry with slide-outs, Wine storage, lighted display cabinets embossed with glass and custom iron work, 2 slide out spice centers, 5x10 Island and countertops with double chisel ledge granite, Custom Travertine backsplash, GE heating drawer, Dacor 6 burner Gas stove with Griddle, Dacor Dual 10'' fan exhaust vent, Pot filler, Copper Apron front double sink, stainless GE Monogram Advantium speed cook oven, 2 built in Stainless Frigidaire Professional convection ovens, built in Stainless Ice-O-matic Gem ice Maker and double wine coolers. Kitchen opens to a gorgeous Living area with 18' tongue and groove ceilings. Primary suite has lighted tray ceiling and a walk in closet with custom shelving. Primary bath offers double vanities, Claw foot soaker and a large walk in shower with multiple shower heads. 3 large bedrooms and a full bath are located up the beautiful wood stairs with custom ironwork railing. Downstairs you will find multiple doors leading you out to ''Relaxation Central''. Overlooking a peaceful 63-acre lake, relax with family on the 750 sqft covered deck with tongue and groove ceilings. Off the dining room, prepare all of your cookouts on the 270 sqft covered deck with stairs leading to the 420 sqft sun deck. Up there you will find a heated and cooled 228 sqft bonus room for reading a good book or open the double doors and soak up the best view of the amazing sunsets. Walk down to the large dock and test your golf skills on the 19th hole. Or just sit under the gazebo and enjoy the fresh breeze. Lake Helen is perfect for swimming, fishing and canoeing. Only trolling motors are allowed insuring the cleanliness of the lake. Property offers a 22x30 garage with 18ft x 8ft door, a single garage door for drive through purposes and is wired with 50 amp/220v service for welding/plasma machines. Off the garage is a perfect space with tongue and groove ceilings throughout. It can be an office or a second living space that is wired and plumbed ready to add a kitchen and bath. Two sheds located on the property need tlc but still offer a place to store lawn equipment and tools. Sounds like the place to be! It can be all yours so schedule your showing soon!
Location
State MS
County Harrison
Community Boating, Fishing, Golf, Street Lights
Rooms
Other Rooms Gazebo
Interior
Interior Features Built-in Features, Cathedral Ceiling(s), Ceiling Fan(s), Crown Molding, Double Vanity, Entrance Foyer, Granite Counters, High Ceilings, Kitchen Island, Primary Downstairs, Recessed Lighting, Soaking Tub, Tray Ceiling(s), Walk-In Closet(s)
Heating Central, Electric
Cooling Ceiling Fan(s), Central Air, Electric
Flooring Luxury Vinyl, Carpet, Ceramic Tile, Combination
Fireplaces Type Electric, Bath
Fireplace Yes
Window Features Blinds,Double Pane Windows
Appliance Built-In Freezer, Built-In Refrigerator, Disposal, Double Oven, Electric Water Heater, Gas Cooktop, Ice Maker, Microwave, Range Hood, Stainless Steel Appliance(s), Vented Exhaust Fan, Warming Drawer, Water Heater, Wine Refrigerator
Laundry Electric Dryer Hookup, Inside, Laundry Room, Main Level, Washer Hookup
Exterior
Exterior Feature Balcony, Fire Pit, Lighting, Private Yard
Parking Features Garage Door Opener, Concrete
Garage Spaces 2.0
Community Features Boating, Fishing, Golf, Street Lights
Utilities Available Cable Available, Electricity Connected, Sewer Connected, Water Connected, Propane, Underground Utilities
Waterfront Description Lake Front
Roof Type Architectural Shingles
Porch Deck
Garage No
Private Pool No
Building
Lot Description Cul-De-Sac, Fenced, Landscaped, Views
Foundation Chainwall
Sewer Public Sewer
Water Community
Architectural Style Traditional
Level or Stories Two
Structure Type Balcony,Fire Pit,Lighting,Private Yard
New Construction No
Others
Tax ID 0605d-02-020.000
Acceptable Financing Cash, Conventional, FHA, VA Loan
Listing Terms Cash, Conventional, FHA, VA Loan
Read Less Info
Want to know what your home might be worth? Contact us for a FREE valuation!

Our team is ready to help you sell your home for the highest possible price ASAP

Information is deemed to be reliable but not guaranteed. Copyright © 2024 MLS United, LLC.

"My job is to find and attract mastery-based agents to the office, protect the culture, and make sure everyone is happy! "
2890 Silver Run Rd, Poplarville, Mississippi, 39470, USA






