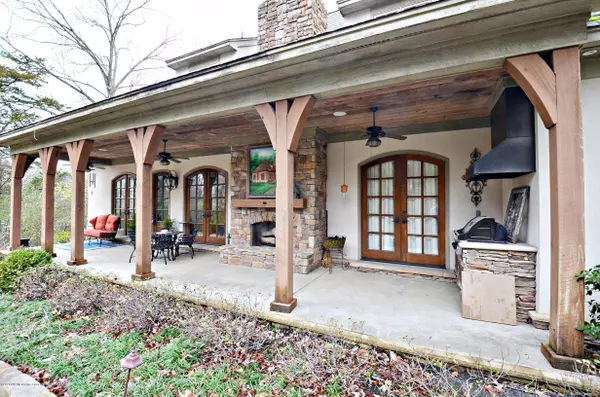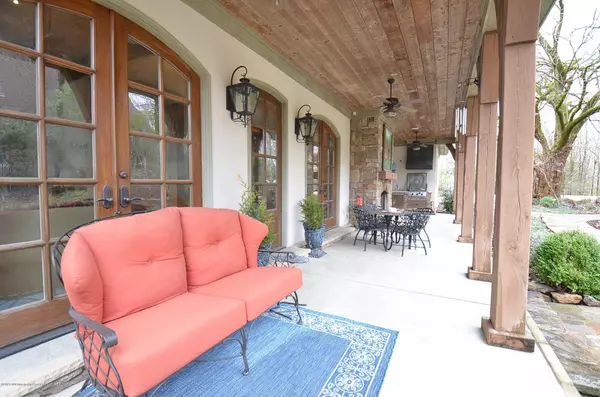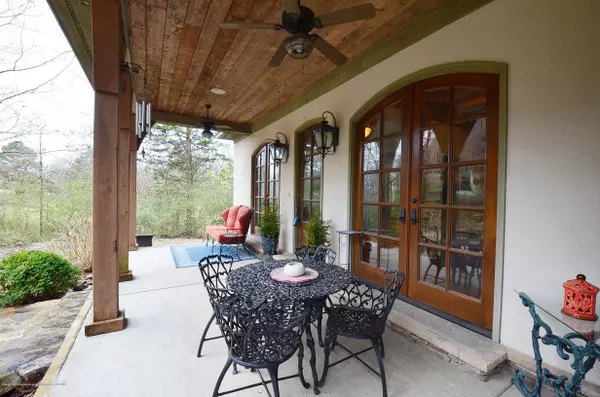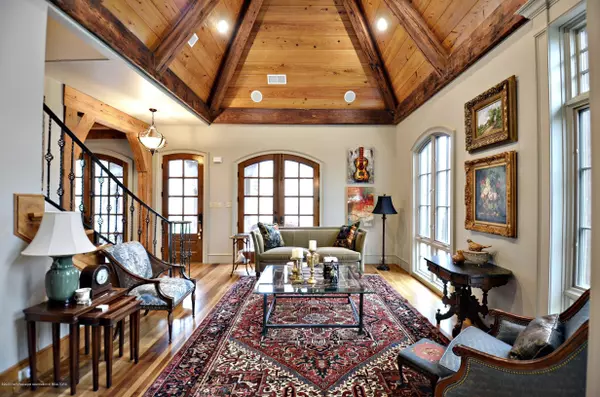$447,500
$447,500
For more information regarding the value of a property, please contact us for a free consultation.
3 Beds
4 Baths
3,450 SqFt
SOLD DATE : 04/07/2020
Key Details
Sold Price $447,500
Property Type Single Family Home
Sub Type Single Family Residence
Listing Status Sold
Purchase Type For Sale
Square Footage 3,450 sqft
Price per Sqft $129
Subdivision Charleston Rowe
MLS Listing ID 2327721
Sold Date 04/07/20
Bedrooms 3
Full Baths 3
Half Baths 1
Originating Board MLS United
Year Built 2005
Lot Dimensions 95x155 IRR
Property Description
Exquisite & Elegance tucked away in the historic Charleston Rowe!! This Breathtaking home has tons of amenities and has 3 bedrooms, 3.5 baths plus a media room and loft area. The great room has a Gorgeous wood ceiling, beautiful wood floors, double doors to the covered porch and access to the formal dining room. The kitchen has a center island with 5-Burner gas cook-top, breakfast/snack bar, Quartz counter tops, tons of cabinet space, built-in coffee/cappuccino maker and an open view into the hearth room with stone fireplace and Heart Pine wood beams. The downstairs also has a large laundry room, half bath and a wet bar area. The master bedroom has double doors with access to the covered porch, a Huge private bath and a walk-in closet with custom shelving. The upstairs has two additional bedrooms, a full bath, office/study, media room with surround sound and projector, and don't forget to check out the loft area and full bath above the media room. The outside is breathtaking with all the gorgeous landscaping, stone walk-ways and 2 patio areas - one with a designer fountain. The covered front porch has approx. 500+/- sq.ft with built-in grill and sink shelving. Don't miss out on this hidden jewel.
Location
State MS
County Desoto
Direction From Hernando Square, north on Hwy 51. Turn left on Ferguson into Charleston Rowe; turn right on Bedford Drive. Follow around and the home will be straight ahead.
Interior
Interior Features Bookcases, Breakfast Bar, Built-in Features, Cathedral Ceiling(s), Ceiling Fan(s), Central Vacuum, High Ceilings, Kitchen Island, Smart Thermostat, Sound System, Wet Bar, Other, Double Vanity
Heating Central, Forced Air, Natural Gas, Other
Cooling Central Air, Electric, Multi Units
Flooring Carpet, Combination, Tile, Wood
Fireplaces Type Gas Log, Hearth, Masonry, Wood Burning, Outside
Fireplace Yes
Window Features Bay Window(s),Insulated Windows,Metal,Plantation Shutters,Window Coverings,Wood Frames
Appliance Convection Oven, Dishwasher, Disposal, Exhaust Fan, Gas Cooktop, Ice Maker, Instant Hot Water, Microwave, Range Hood, Stainless Steel Appliance(s), Trash Compactor
Laundry Laundry Room
Exterior
Exterior Feature Landscaping Lights
Parking Features Attached, Garage Door Opener, Concrete
Garage Spaces 2.0
Utilities Available Electricity Connected, Natural Gas Connected, Sewer Connected, Water Connected
Roof Type Architectural Shingles
Porch Patio, Porch
Garage Yes
Building
Lot Description Cul-De-Sac, Landscaped, Level, Wooded
Foundation Conventional
Sewer Public Sewer
Water Public
Level or Stories Two
Structure Type Landscaping Lights
New Construction No
Schools
Elementary Schools Hernando
Middle Schools Hernando
High Schools Hernando
Others
Acceptable Financing Cash, Conventional, FHA, VA Loan, Other
Listing Terms Cash, Conventional, FHA, VA Loan, Other
Read Less Info
Want to know what your home might be worth? Contact us for a FREE valuation!

Our team is ready to help you sell your home for the highest possible price ASAP

Information is deemed to be reliable but not guaranteed. Copyright © 2024 MLS United, LLC.

"My job is to find and attract mastery-based agents to the office, protect the culture, and make sure everyone is happy! "
2890 Silver Run Rd, Poplarville, Mississippi, 39470, USA






